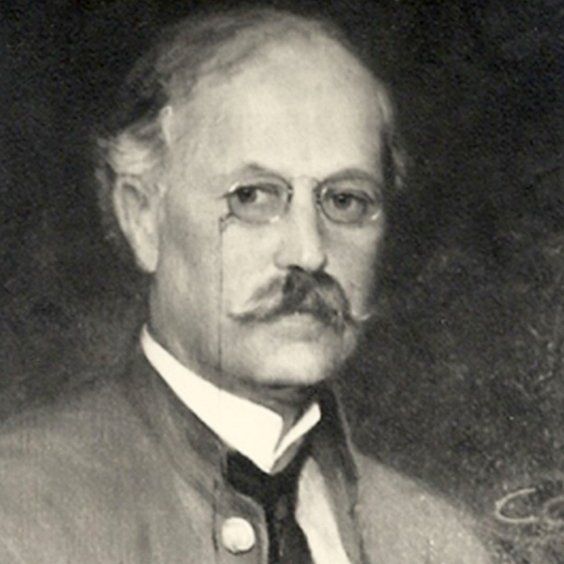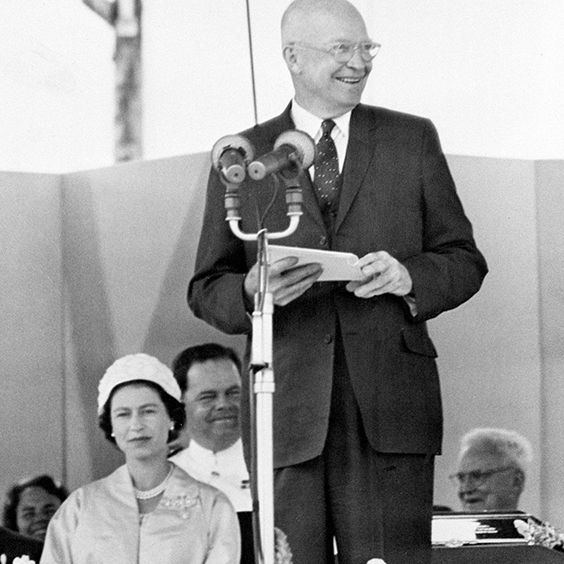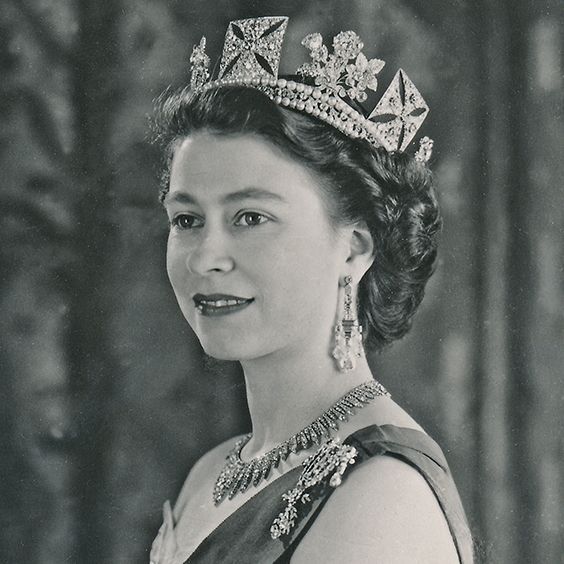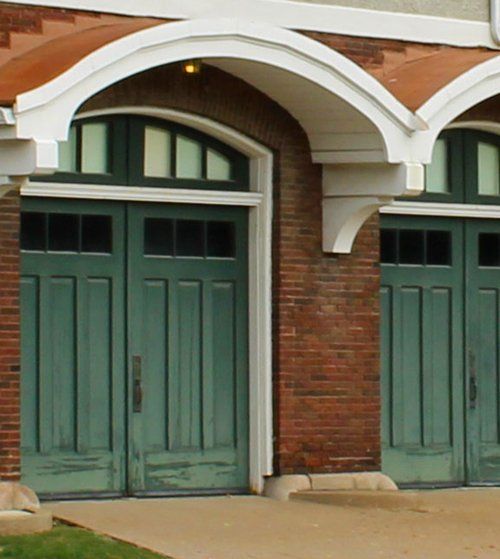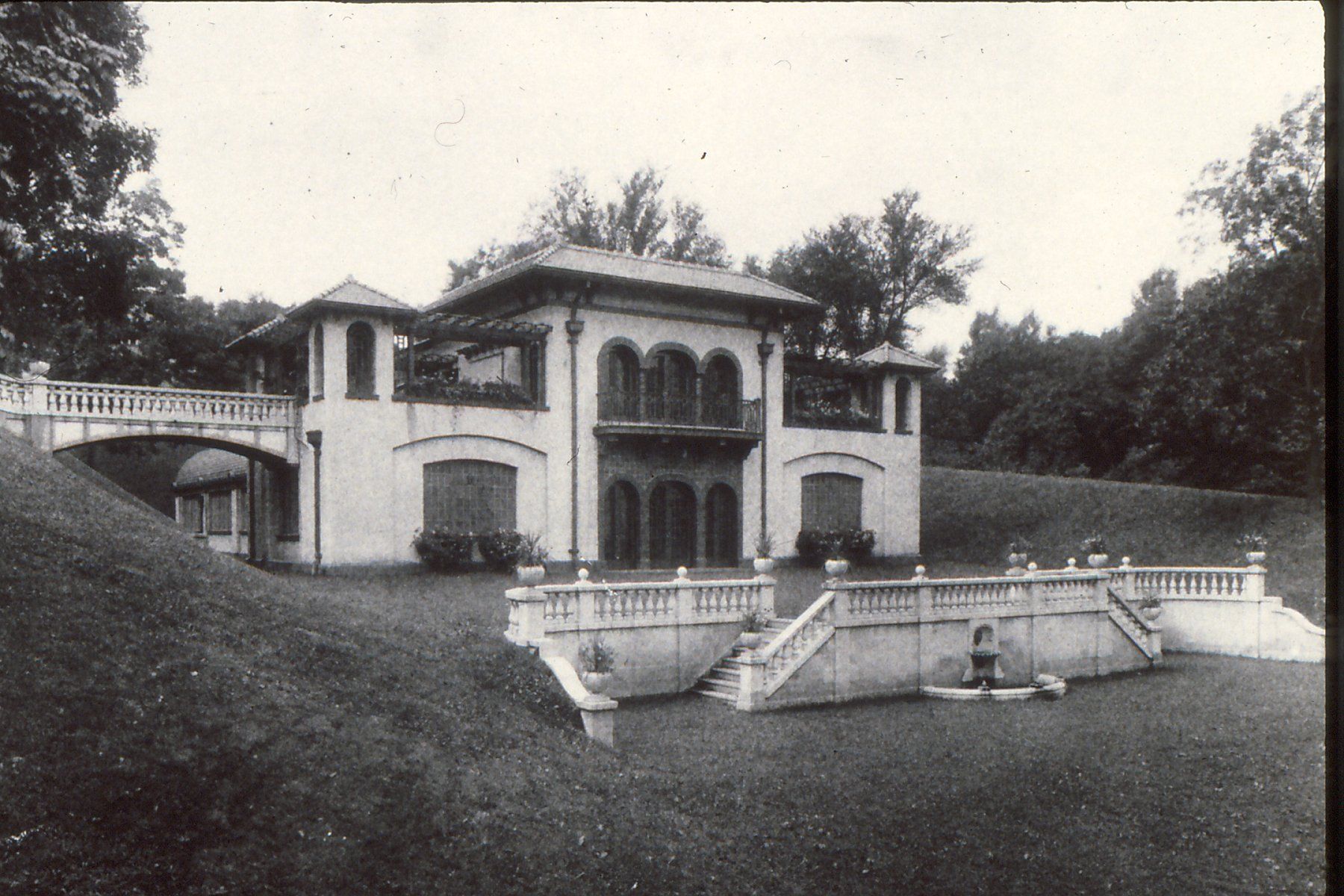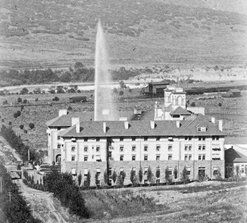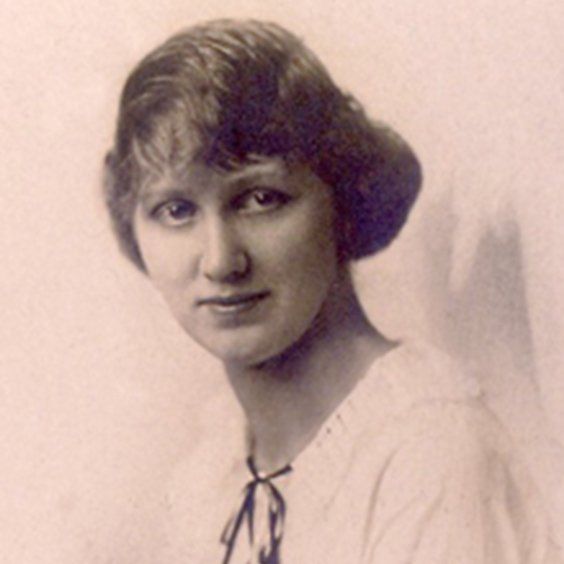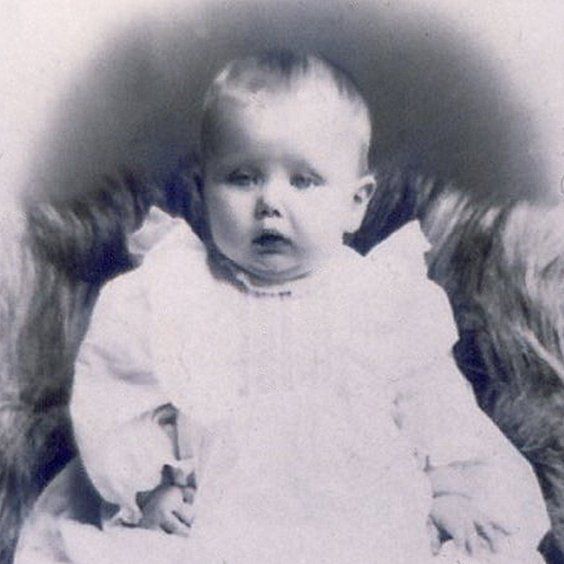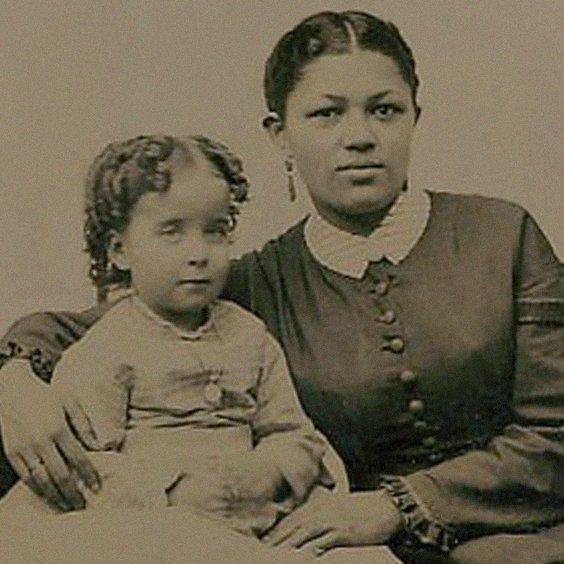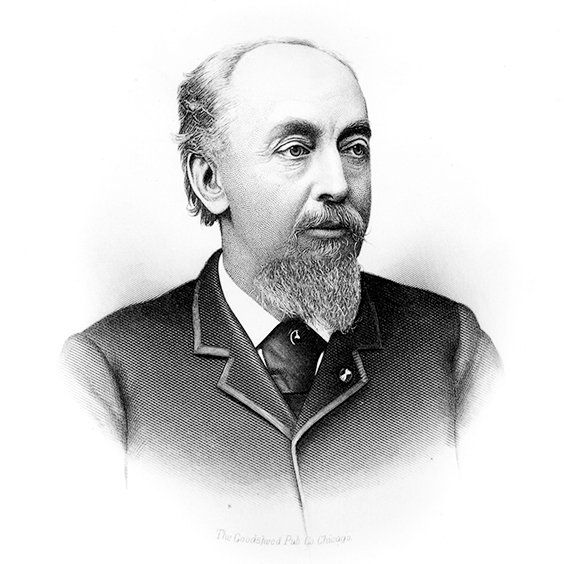The History of the Butterworth Garage
On the Butterworth Center & Deere-Wiman property there are two buildings which provided support to the homes. At Deere-Wiman House, what we call the Carriage House was not built as a carriage house but as a garage. The site of the building is where the original carriage house sat.
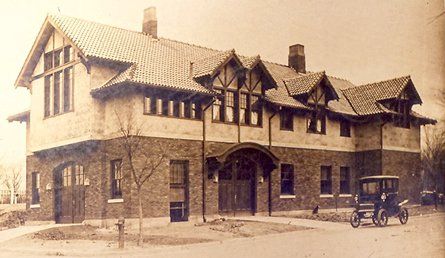
Oscar Eckerman was a Moline native who attended Augustana College. He then received formal architectural training at the School of the Art Institute of Chicago, between 1892-1893. It is not known where he practiced at first, but one source suggests that he may have worked for the firm of D.H. Burnham & Company. (Leonard K. Eaton, “Oscar Eckerman: Architect to Deere & Company, 1897-1942,” Canadian Art Review Vol. 3, No.2 (1976), 88-99).
O.A. Eckerman returned to Moline in January 1897 and began work for Deere & Company as an in-house architect and engineer. Over his 45-year career, he designed distribution buildings and warehouses in Atlanta, Bloomington (IL), Chicago, Dallas, Indianapolis, Kansas City (MO),Milwaukee, Minneapolis, Oklahoma, Portland, San Francisco, Spokane, Calgary, Regina, Saskatoon, and Winnipeg.
More important to our story, Eckerman was instrumental in four projects for the Deere family. In 1909, his first design work for Katherine and William Butterworth was the Butterworth garage and an ash and tool house in the gardens. This was followed by a greenhouse in 1910. Then in 1916-17, he was the architect of the swimming pool at Overlook. (see previous blog post). And finally in 1925, he completed renovations to the Butterworth home.
Once the garage design was completed, Henry W. Horst Co., General Contractors from Rock Island, Illinois, completed the work.It is possible that Horst then completed work in the early 1910s, adding Eckerman’s design of a greenhouse and the electric car garage.
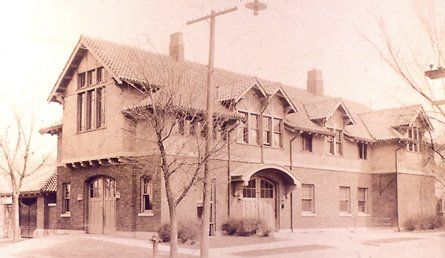
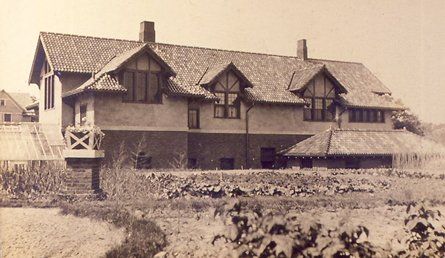

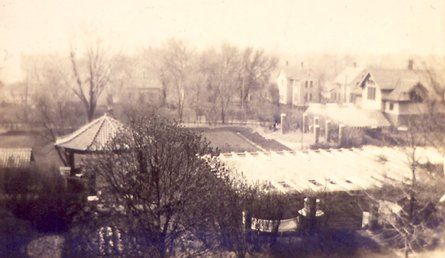
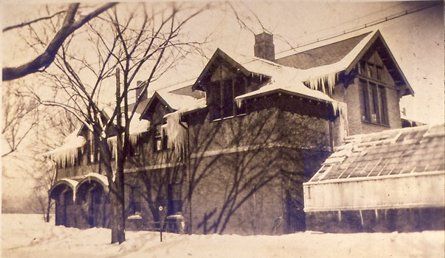
If we look at the original garage photograph, we can see two major differences between the 1909 garage and the building today (not including the 2008 addition on the east end of the building). The 1909 garage had one set of double doors opening onto 7th Street and one set of doors opening onto 12th Avenue. We do not know when the Butterworths closed off the 7th Street doors and added a second set of double doors on 12th Avenue. The snowy photograph above, from the 1920s, shows two sets of doors on the south side. Our theory is that as 7th Street became busier with traffic, the decision was made to close and brick over the entrance. You can see the change in brick where they filled in the door in the modern photograph below. The other major change from 1909 is the roofing material. At some point, the original clay tiles were replaced with shingles.

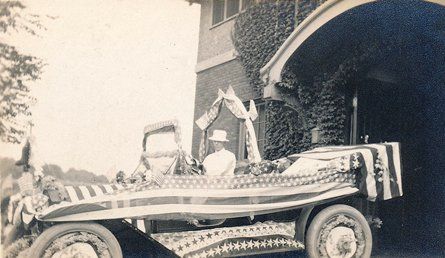
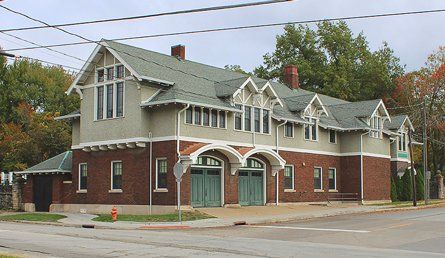
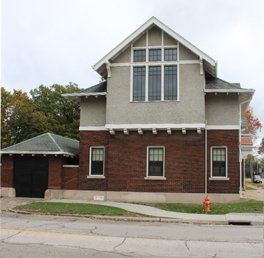
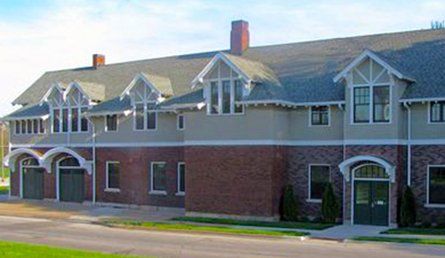
In December, check out
History Bites at the Deere Homes
for a look inside this building.
