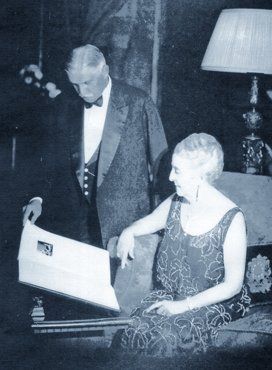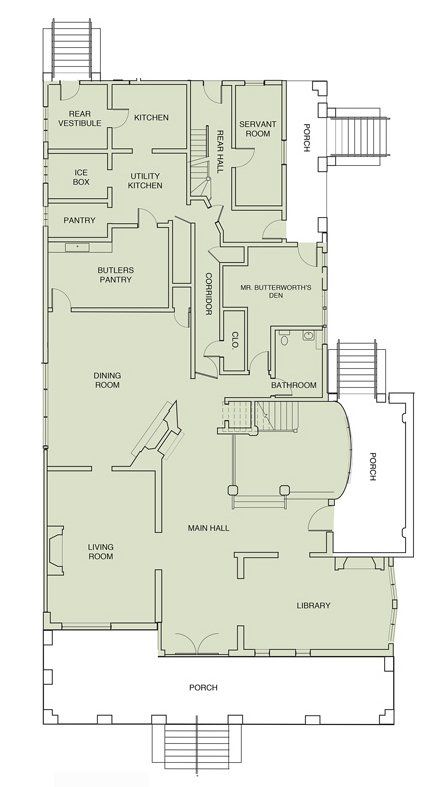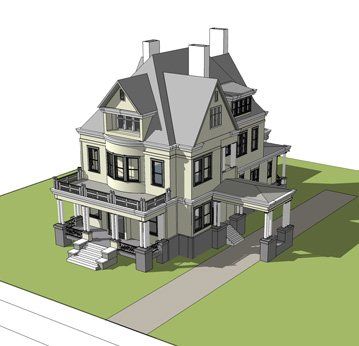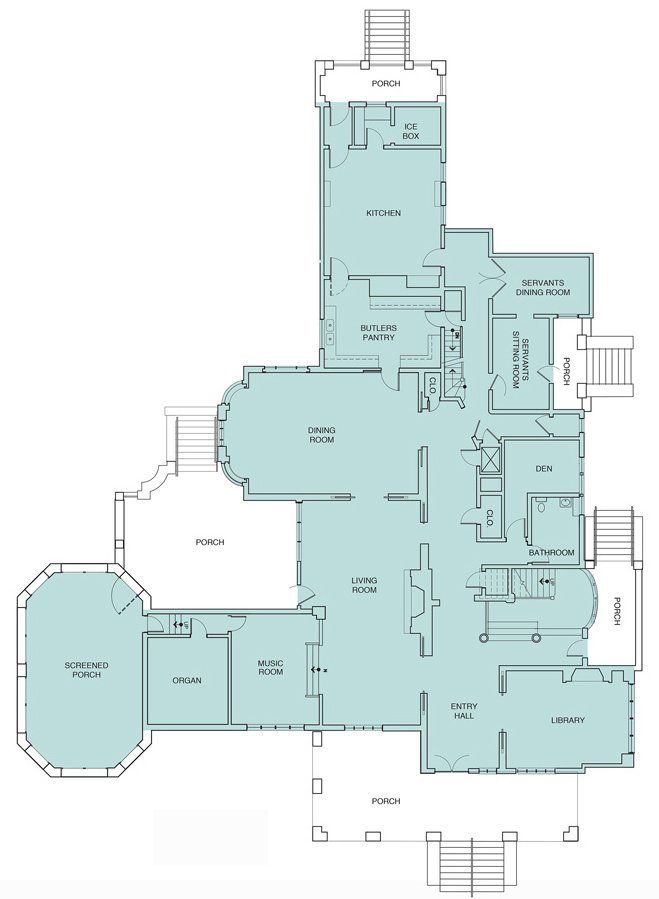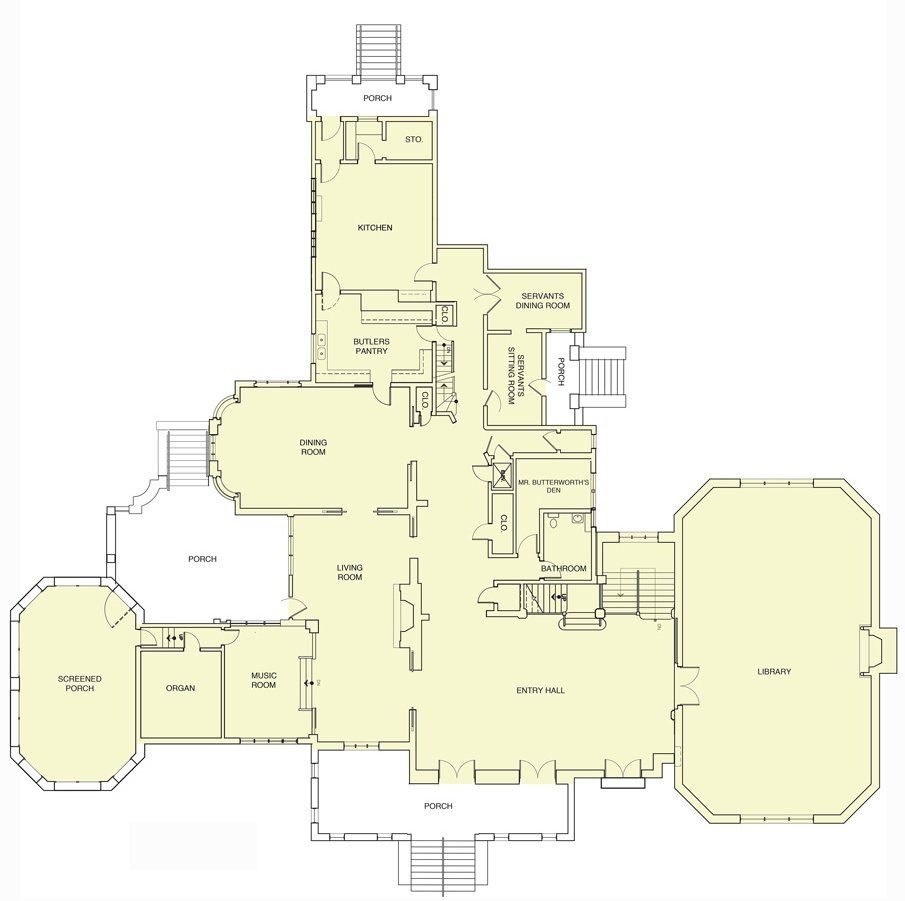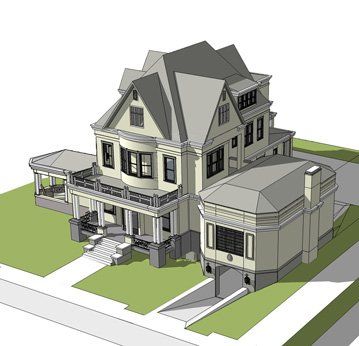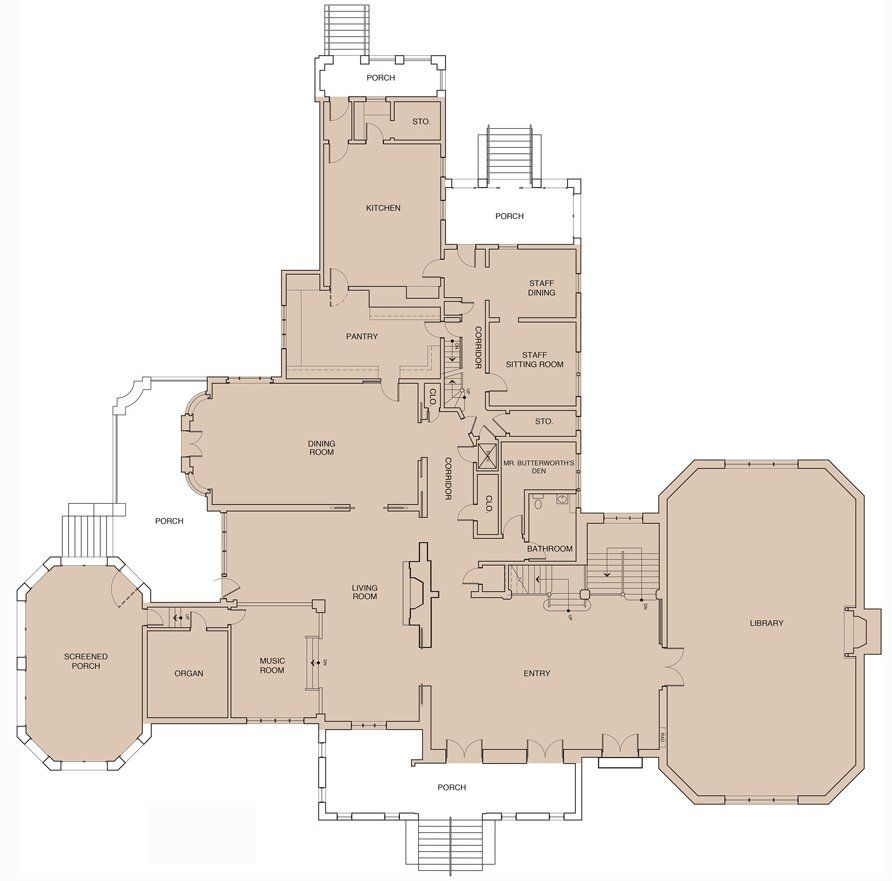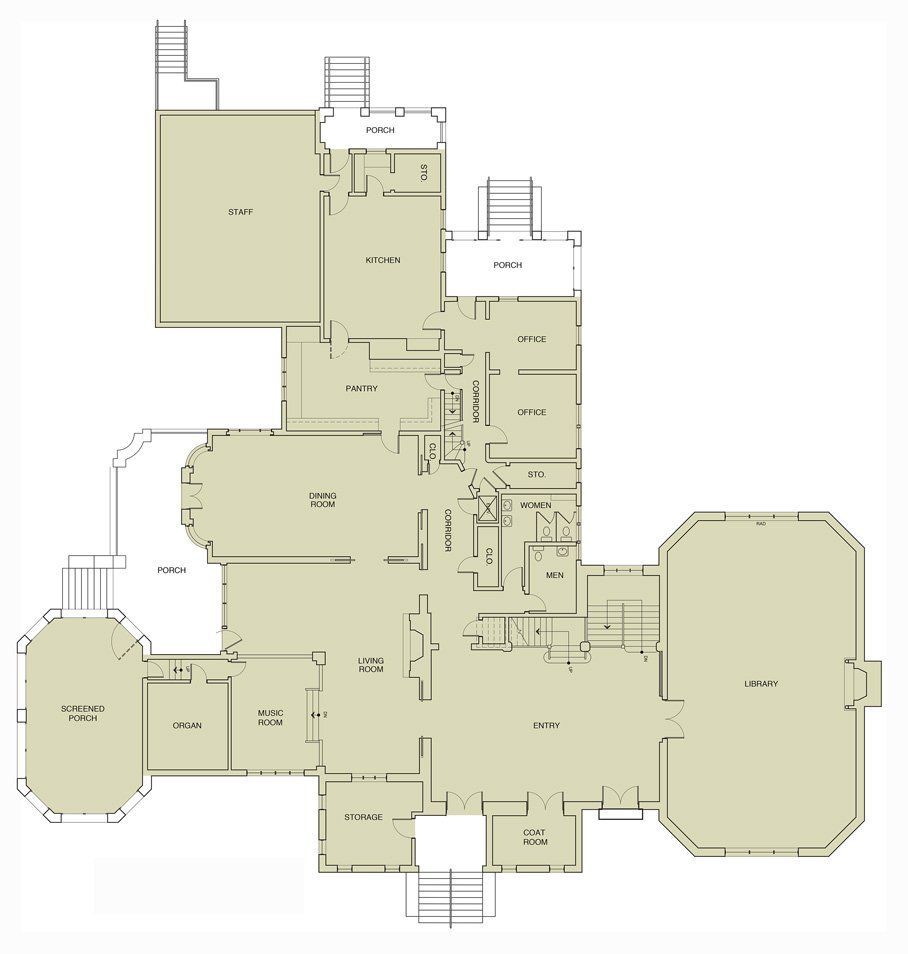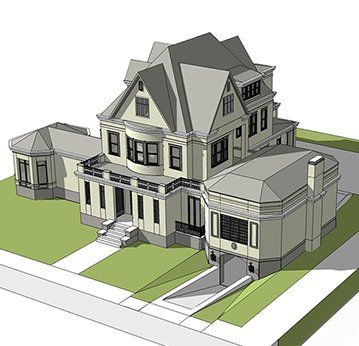Welcome to Hillcrest
The home of Katherine and William Butterworth.
In 1892, Katherine Deere, granddaughter of John Deere, married William Butterworth, and their home was built as a wedding gift by her parents, Mary and Charles Deere. The original house was much smaller and looked significantly different from what you see today. Sitting just a block from Charles Deere’s home “Overlook,” the home was named “Hillcrest.”
The Butterworths had no children and chose to expand their home for the purpose of entertaining, filling it with fine furniture, art, and music. The Butterworths' attitude of philanthropy, community involvement, and wish to bring culture into the Quad Cities led to the establishment of the William Butterworth Foundation, which maintains the house today. Come explore what life was like for one of Moline’s most influential families.
In 1892, Katherine Deere, granddaughter of John Deere, married William Butterworth, and their home was built as a wedding gift by her parents, Mary and Charles Deere. The original house was much smaller and looked significantly different from what you see today. Sitting just a block from Charles Deere’s home “Overlook,” the home was named “Hillcrest.”
The Butterworths had no children and chose to expand their home for the purpose of entertaining, filling it with fine furniture, art, and music. The Butterworths' attitude of philanthropy, community involvement, and wish to bring culture into the Quad Cities led to the establishment of the William Butterworth Foundation, which maintains the house today. Come explore what life was like for one of Moline’s most influential families.
1892 Hillcrest Commissioned
1909 First large-scale renovation
The first major changes to the house are made by Chicago architectural firm Otis & Clark. The former dining and living rooms are combined into one large living room. An organ and sunken music room are added along with a south porch. The former butler's pantry and prep kitchen become the new dining room, the former main kitchen becomes the butler's pantry, and an addition to the west includes a new larger kitchen with extra storage space. The service area in the northwest corner of the house is altered to include both a sitting room and dining room for the staff. In the lower level, the Oak Room is expanded, adding a billiard and card room. The service and storage spaces are built, including a laundry room.
1917 Second large-scale renovation
The Chicago-based firm of Marshall & Fox make alterations to the lower level and first floor. The original library in the northeast corner is absorbed into an expanded entrance hall. The most significant additions are on the north side of the house and include the new porte-cochere and a large octagonal library, designed around a recently purchased ceiling fresco. Stucco replaces the original wood framed exterior.
1925 renovation
Although other minor alterations were made by the Butterworth’s, 1925 was the last major change made by the couple to their home. O.A. Eckerman, architect for Deere & Company, designed these alterations. Changes included: extending the butler’s pantry, dining and living rooms to the south, interior remodeling to dining and living rooms, adding a silver vault under the dining room, enlargement of second floor guest room and remodeling of adjacent bathrooms, and the addition of a new roof on the second floor over the dining and living room extensions.
Butterworth Center Present Day
Floor plans are not to scale but were re-created using architectural plans and other historical resources, to the best of our ability.
Return to main menu to view other floors
