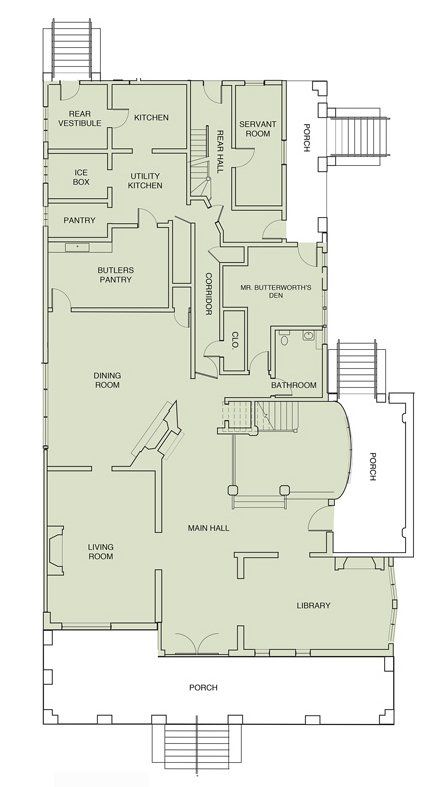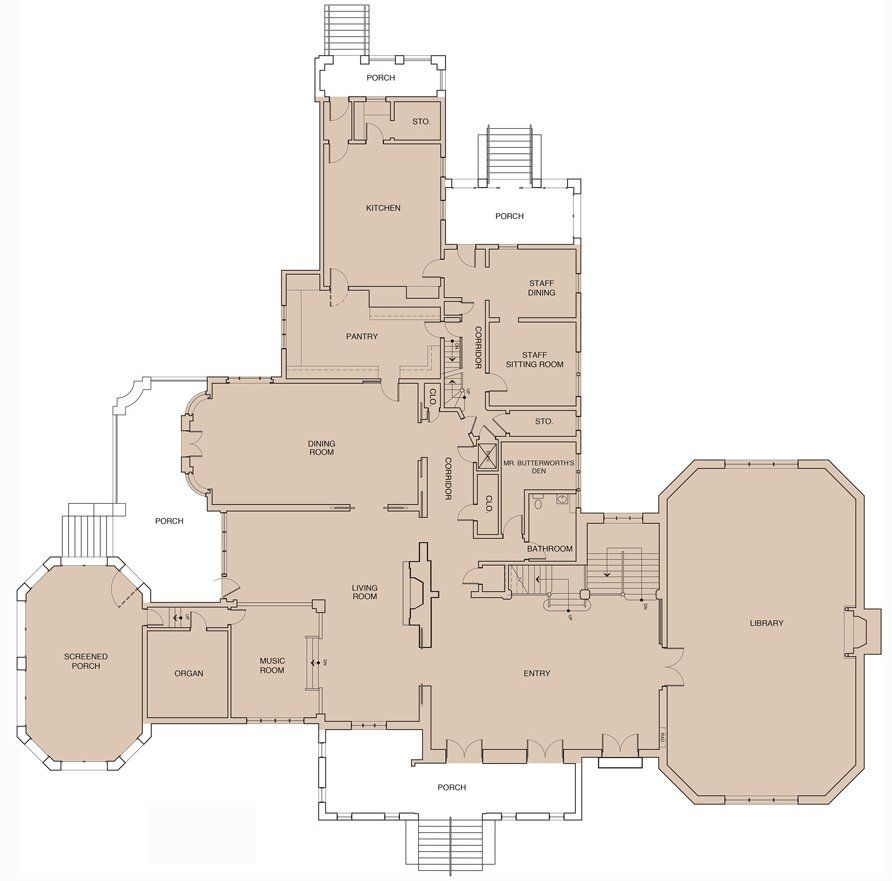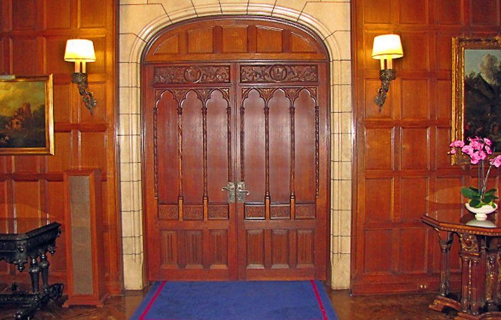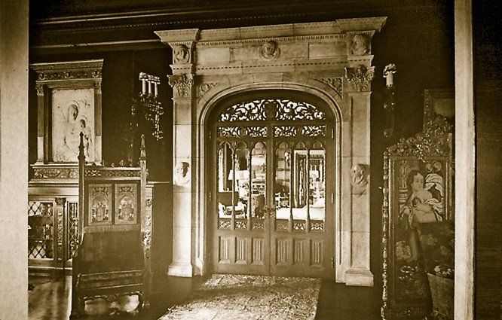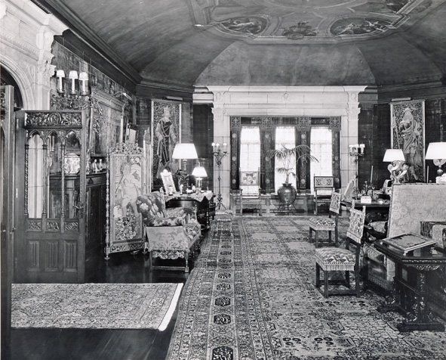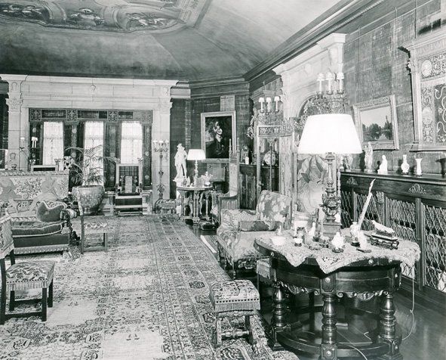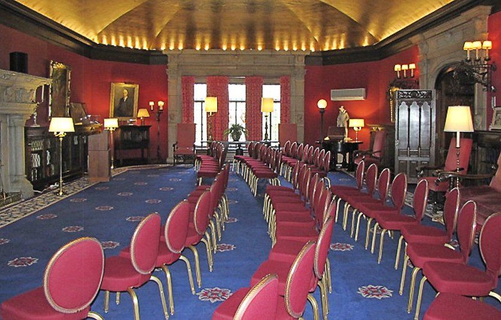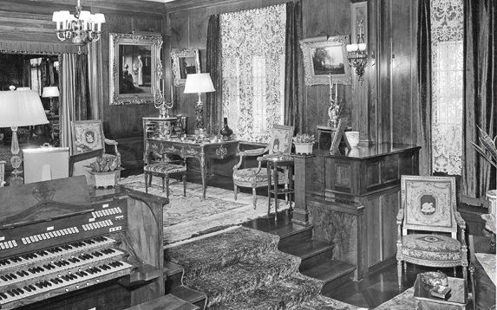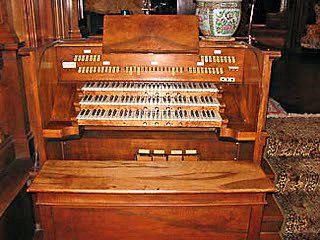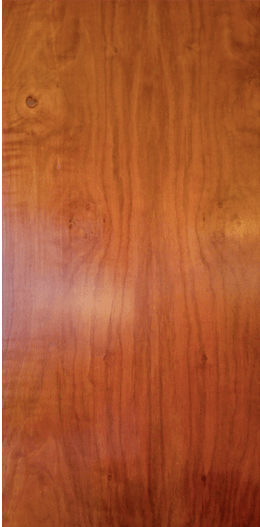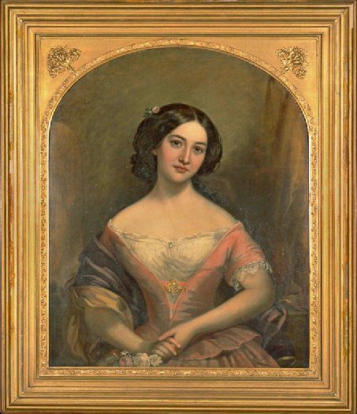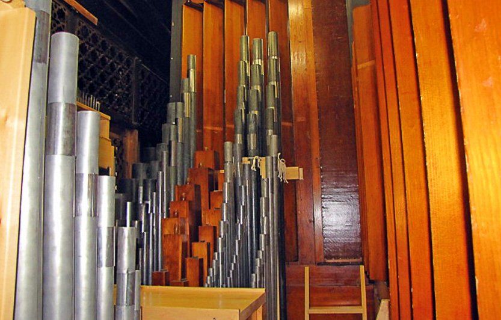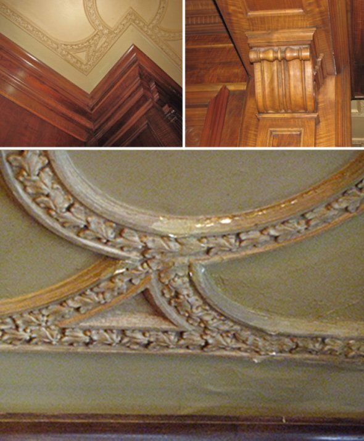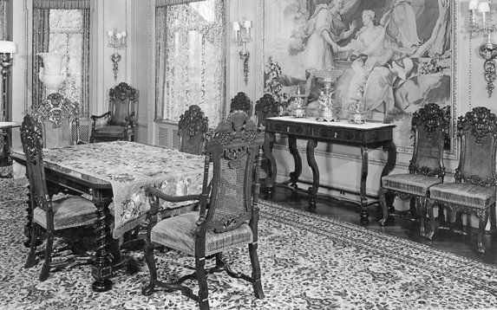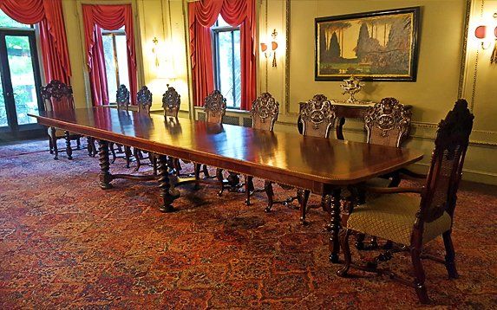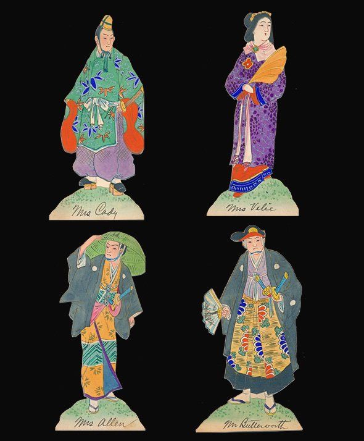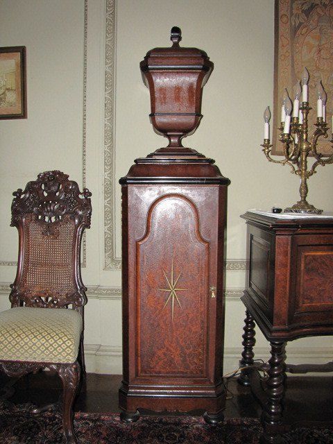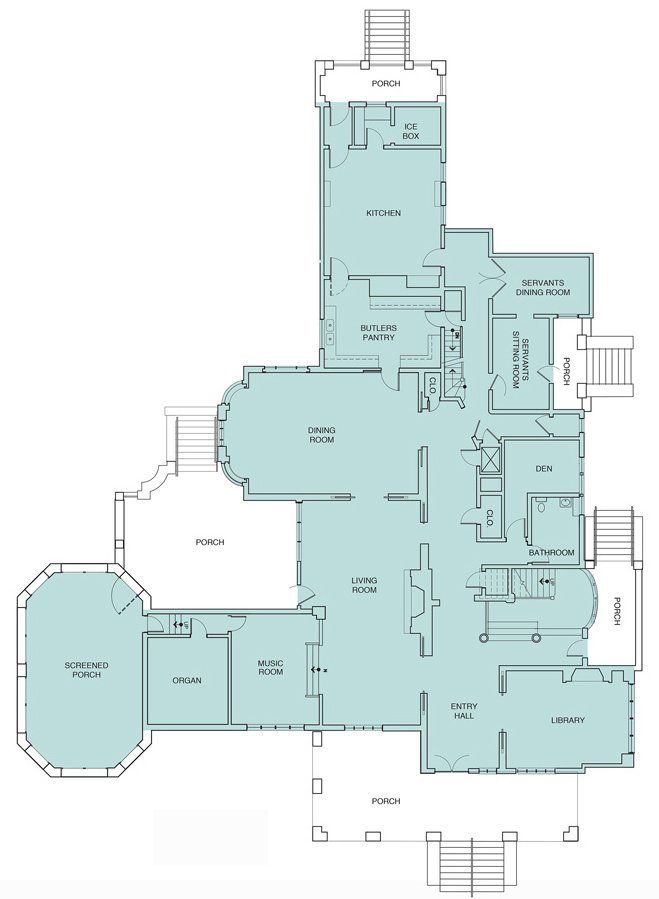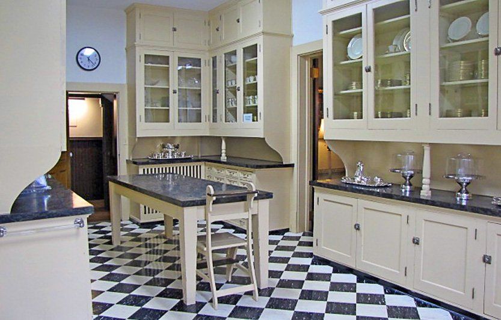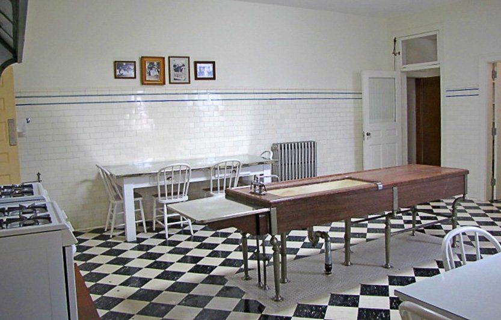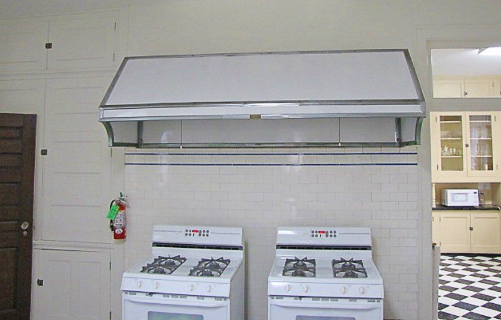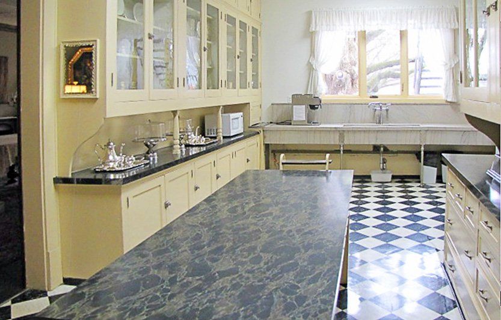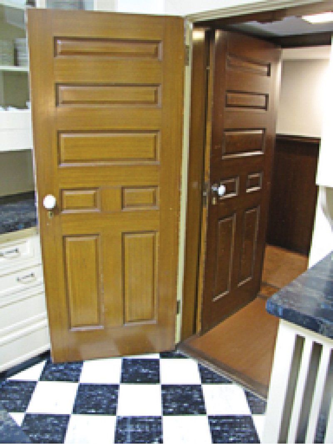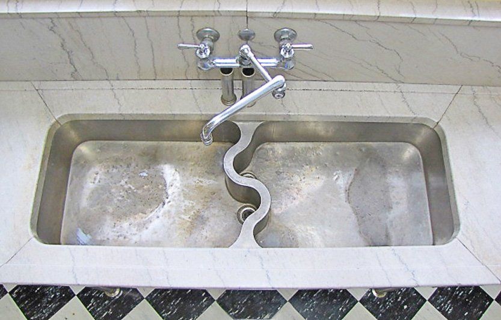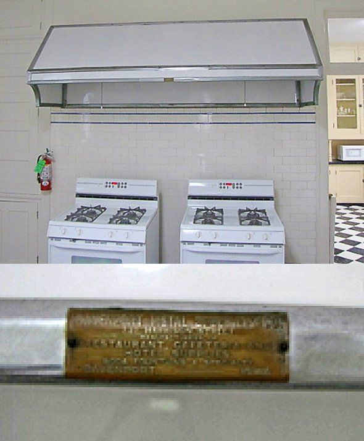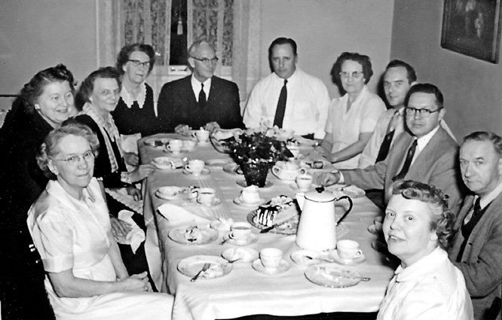Of the many changes to William and Katherine Butterworth’s home, the first floor changed the most. From a lovely 1892 home for the newly married couple to a floor plan essential for their involvement in the community and running Deere & Company, the home changed drastically.
Entry Way
1892 Floor Plan Entry Way
The original home’s Entry Way used the present entrance doors to the house but was a much smaller room compared to the present. A fireplace, angled in the southwest corner, could be seen upon entering the front door or from the north porch entrance. The staircase to the Second Floor was the same as today’s staircase.
1917 Renovations to Entry Way
The Entry Way was doubled in size in 1917 in conjunction with a renovation of the Library. After the renovations, guests could enter the house through the porte-cochere entrance in the lower level and walk upstairs to be greeted by the Butterworths in their newly remodeled Gothic Entry Way. The angled fireplace was removed, while the staircase to the second floor remained the same.
Library - Present Day Floor Plan
Library doors today
Library doors 1950's
The Library as it appeared prior to 1953
Many consider the Library to be the most spectacular room in the Butterworth home, built in an octagonal shape in 1917 to accommodate a 25’ x 50’ ceiling painting. Many of the furnishings reflect the Renaissance influence.
The doors leading to the library were crafted to match the Entry Way staircase spindles. Originally, the doors had glass inserts which showcased the intricate wood details of the doors. Wooden inserts were added after Mrs. Butterworth’s death. The linen-fold carvings on the lower sections of the doors are a common Gothic feature.
How did the Butterworths use their new Library?
The Library as it appears today
The Living Room is where the first major remodeling occurred. When Charles Deere passed away in 1907, William Butterworth became the President of Deere & Company, which necessitated a growth spurt to the home. More space was needed to entertain. In 1909, two smaller rooms, each with their own fireplace, were merged into a single new Living Room. The Music Room, with its sunken floor and newly purchased organ, was added at the same time.
The Living Room was expanded again in 1925, requiring the plasterwork to match the existing room. At this time, the paneling was added to match the fireplace and Music Room woodwork.
The wood paneling in the Living Room is called Circassian Walnut, also known as English Walnut. Circassian Walnut, originating from Asia, was sought after in American and European furniture markets. Well established in Europe by the middle ages, the wood became a favorite timber for furniture.
The wood paneling in the Living Room is called Circassian Walnut, also known as English Walnut. Circassian Walnut, originating from Asia, was sought after in American and European furniture markets. Well established in Europe by the middle ages, the wood became a favorite timber for furniture.
Hidden Doors
Pocket doors were installed for many room entrances on the first floor. Usually the doors are open but click below to see the wonderful detail work.
The Butterworths loved to entertain, and the current Dining Room could accommodate at least 19 people thanks to its size and unique table.
In 1892, the Hillcrest Dining Room sat further to the east and had a fireplace.
In 1909, the room shifted to its current location when the newly designed Living Room and Music Room were added. In 1925, the room was enlarged again, adding another eight feet to the south.
One-of-a-kind Table
This one-of-a-kind piece possibly was manufactured in England prior to 1925. The materials, construction, and fine detail work indicate it was made by a master craftsman, though a specific manufacturer has not been identified. The table, made of four different woods has
hidden support legs and ten removable leaves. It can be sized for an intimate meal for two to four up to 19 place settings for a grand dinner party. See the intricate details (below) and the video (next bar) showing the table and its original chairs expanded to full size.
hidden support legs and ten removable leaves. It can be sized for an intimate meal for two to four up to 19 place settings for a grand dinner party. See the intricate details (below) and the video (next bar) showing the table and its original chairs expanded to full size.
Special Artifacts
Before 1909, the staff side of the Butterworths’ home included a small Kitchen and a narrow Butler’s Pantry just west of the Dining Room. The first Kitchen included a utility room, pantry, and icebox. In 1909, the Living Room, formal Dining Room, Butler’s Pantry, and Kitchen were all shifted to the west, doubling the size of the Kitchen and Pantry. Three windows were added along the south wall of the Kitchen, providing a welcoming cross-ventilation. After Mrs. Butterworth’s death, the windows were removed during the addition of a staff apartment located on the southwest corner of the home
Notice that the woodwork in the Staff Rooms is characterized by a lack of detail, in contrast to the more elaborate woodwork in the family and guest rooms. Woodwork in the Kitchen and Butler’s Pantry is plain, and door frames are either painted or covered in varnish. This less ornate style of woodwork is visible throughout the staff rooms on first, second, and third floors.
Special Kitchen Details
The Staff Dining and Sitting Room, where the staff ate meals and waited to be called for work, were located north of the kitchen. Also on the staff side of the house, was their own entrance to the elevator and staircase, which allowed the staff to move guest luggage quietly without disturbing the family and guests
Return to main menu to view other floors
