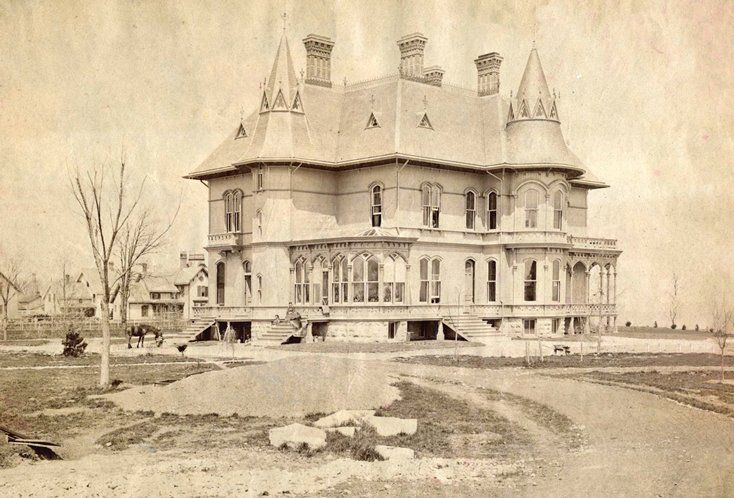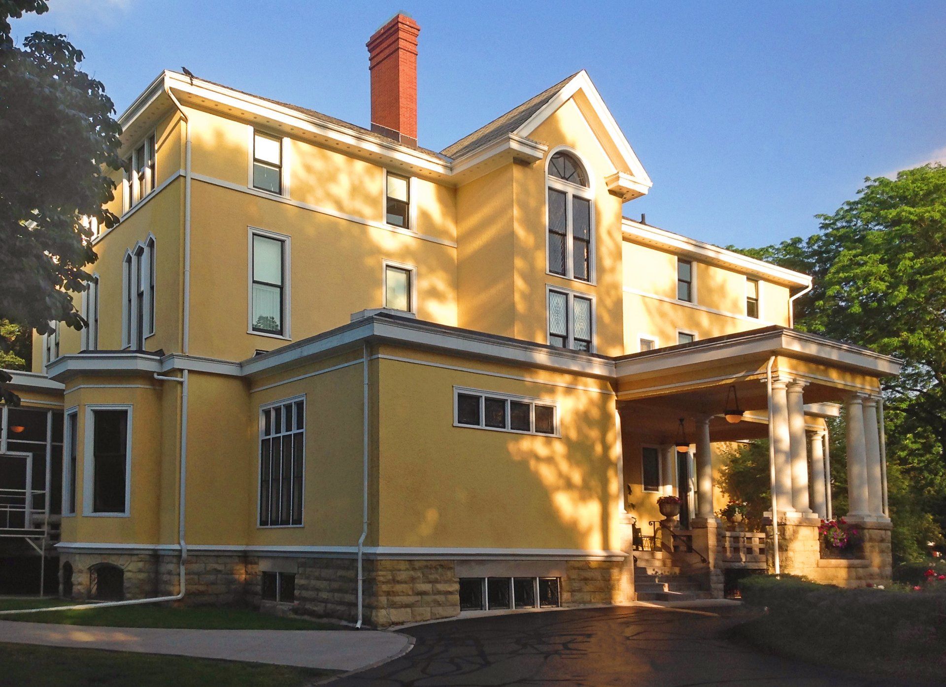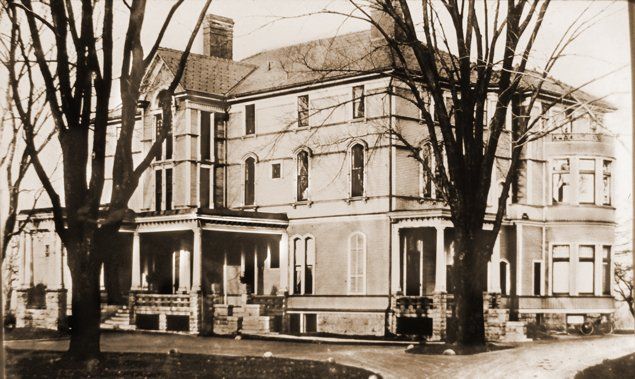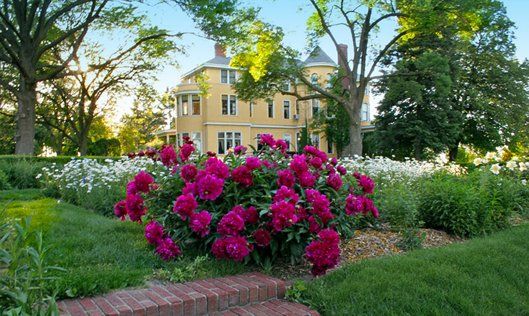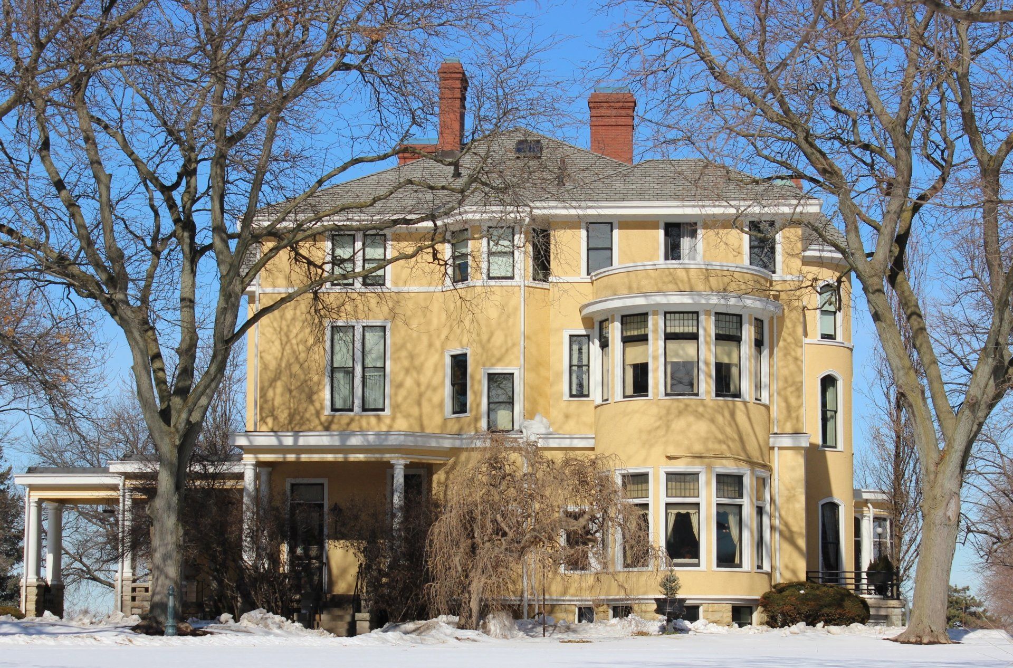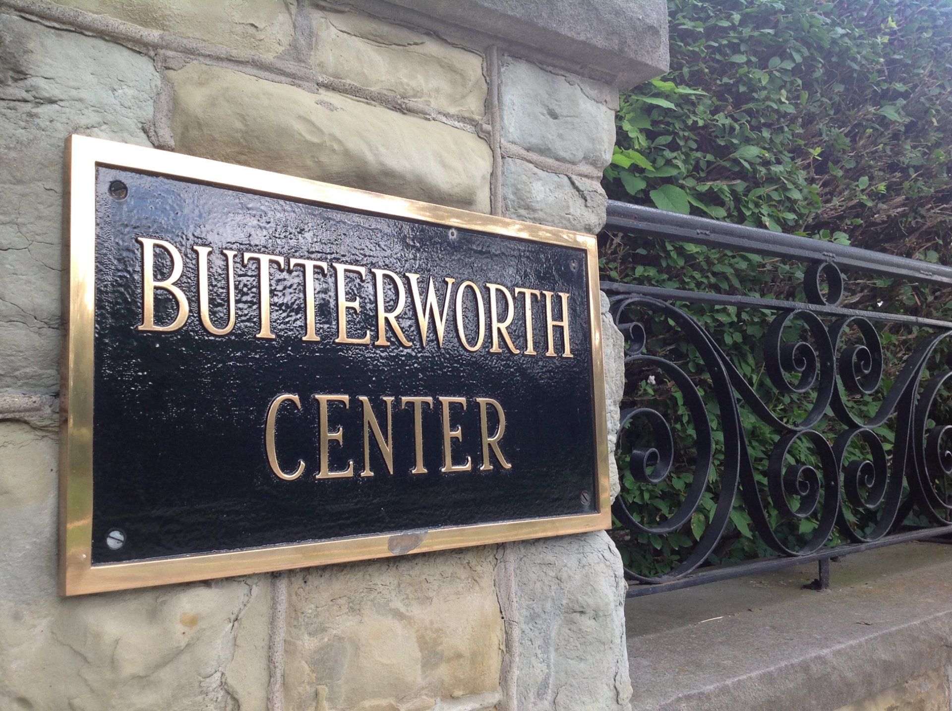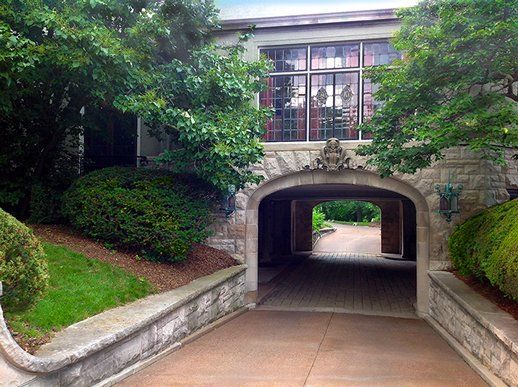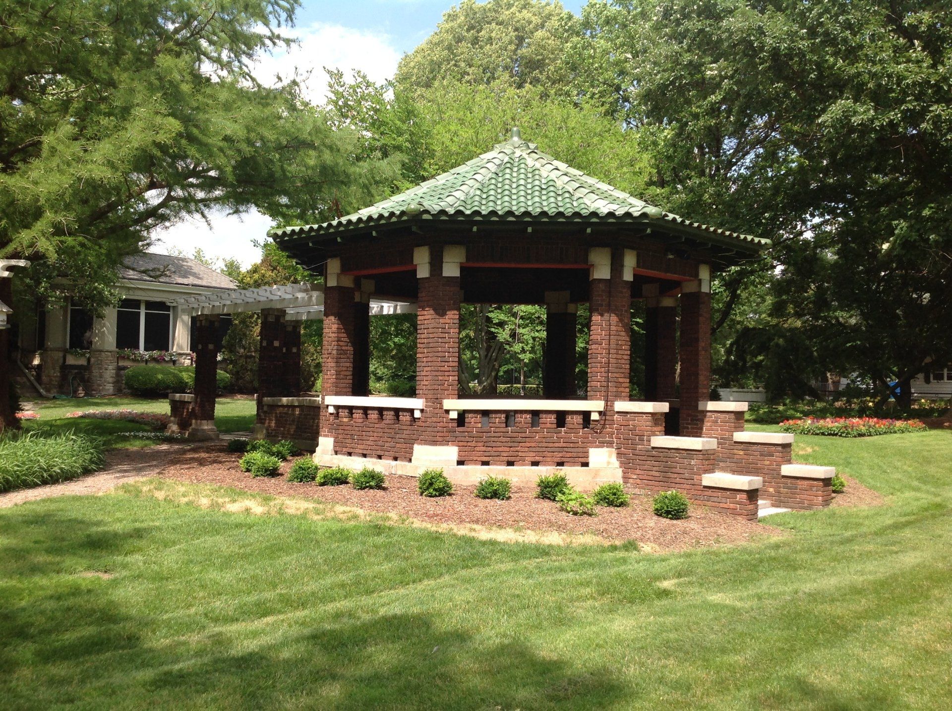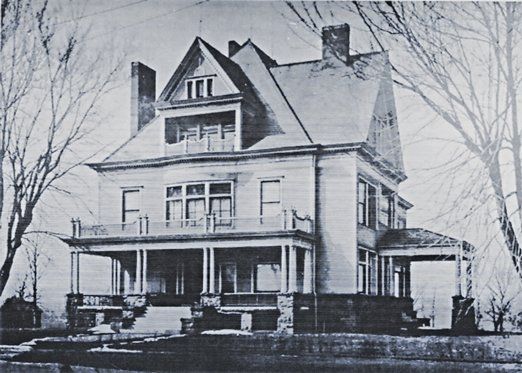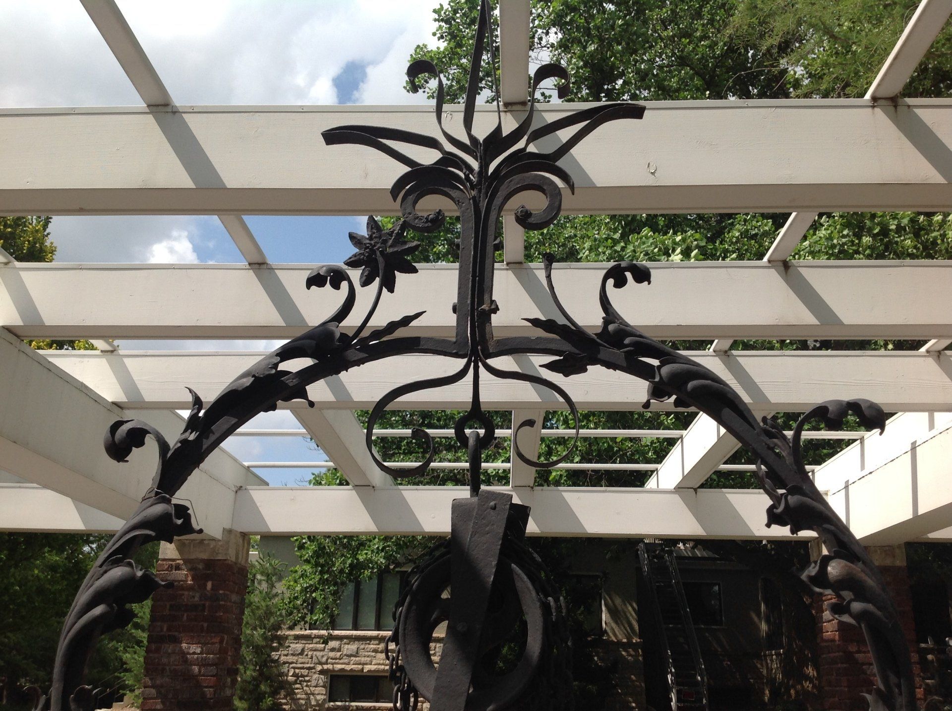In 1872, John Deere's son, Charles, built the Deere-Wiman House for his wife, Mary Little Dickinson Deere, and their daughters, Anna and Katherine, born in 1864 and 1866, respectively. The family named their Swiss Villa style residence Overlook because of its desirable hilltop location above the growing city of Moline, Illinois, and the family business, the John Deere Plow Works.
In the late 1800s, Deere-Wiman House was originally Victorian in architecture. However, after a fire in 1899 caused extensive damage, its roofline was changed.
The home's seven acres of formal gardens and walkways, as well as a child-size playhouse and three-story carriage house, beckon guests to explore the same lovely setting enjoyed by residents more than a century ago.
In the late 1800s, Deere-Wiman House was originally Victorian in architecture. However, after a fire in 1899 caused extensive damage, its roofline was changed.
Overlook served as home to four generations of Deere descendants. After the deathof Mrs. Pattie Southall Wiman in 1976, it was donated for public use. Today, tours of Deere-Wiman House offer visitors an authentic glimpse into Victorian family life and architectural innovations of the past century. Points of interest include an elevator believed to date from the 1890s, a Kimball pipe organ (c. 1910 - 1920) in the library, and a multi-nozzle spa shower reminiscent of the healing hot spring resort waters popular during the Victorian era.
The home's seven acres of formal gardens and walkways, as well as a child-size playhouse and three-story carriage house, beckon guests to explore the same lovely setting enjoyed by residents more than a century ago.
In 1892, Charles Deere built Butterworth Center a block from his own home, Overlook (now Deere-Wiman House), as a wedding gift for his youngest daughter Katherine and her husband William Butterworth.
Over the years, the Butterworths tripled the size of their home, which they named Hillcrest. Included in the additions were two unique features. As part of the 1909 addition to the living room, a pipe organ built by the Bennett Organ Company was installed. Later in 1938, Mrs. Butterworth hired the Stannke Organ Company of Rock Island, Illinois, to perform extensive rebuilding and additions. At that time, the organ was probably one of the largest residential organs in the Midwest. A major restoration of the Bennett-Stannke organ was completed in the spring of 2008.
Another special feature of Butterworth Center is the library, built in 1917. The room was designed to hold an 18th century Italian ceiling painting originally found in Venice, Italy, and purchased by the Butterworths through a New York art dealer. Believed to have been painted by Gaspare Diziani, the painting is one of only six known Venetian ceiling paintings existing in the United States today.
In 1910, the Butterworths designed extensive formal gardens, which included a lawn bowling field and pathways that wind past a fountain, through a large pergola, and into a charming summer gazebo.
Because of Katherine's generosity and foresight, visitors may still wander the lush grounds among countless species of plants or take a moment to savor the view from Butterworth Center's ample, screened porch.
Interior tours of the Center lead guests through three floors of handsomely appointed rooms that originally served as living quarters to William and Katherine Butterworth.
Over the years, the Butterworths tripled the size of their home, which they named Hillcrest. Included in the additions were two unique features. As part of the 1909 addition to the living room, a pipe organ built by the Bennett Organ Company was installed. Later in 1938, Mrs. Butterworth hired the Stannke Organ Company of Rock Island, Illinois, to perform extensive rebuilding and additions. At that time, the organ was probably one of the largest residential organs in the Midwest. A major restoration of the Bennett-Stannke organ was completed in the spring of 2008.
Another special feature of Butterworth Center is the library, built in 1917. The room was designed to hold an 18th century Italian ceiling painting originally found in Venice, Italy, and purchased by the Butterworths through a New York art dealer. Believed to have been painted by Gaspare Diziani, the painting is one of only six known Venetian ceiling paintings existing in the United States today.
In 1910, the Butterworths designed extensive formal gardens, which included a lawn bowling field and pathways that wind past a fountain, through a large pergola, and into a charming summer gazebo.
Because of Katherine's generosity and foresight, visitors may still wander the lush grounds among countless species of plants or take a moment to savor the view from Butterworth Center's ample, screened porch.
Interior tours of the Center lead guests through three floors of handsomely appointed rooms that originally served as living quarters to William and Katherine Butterworth.
