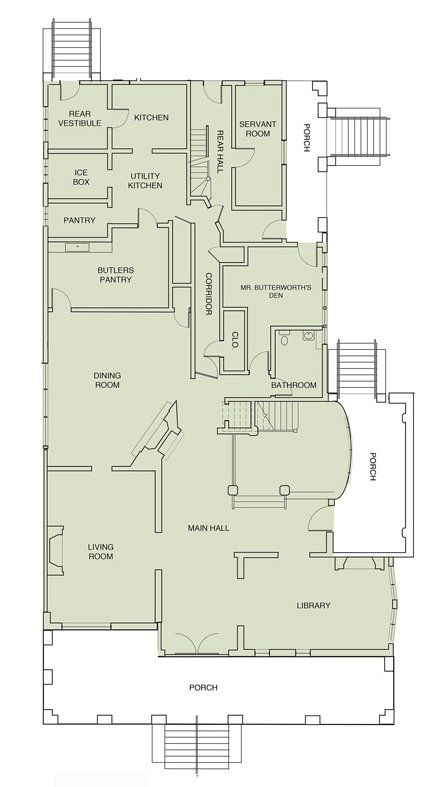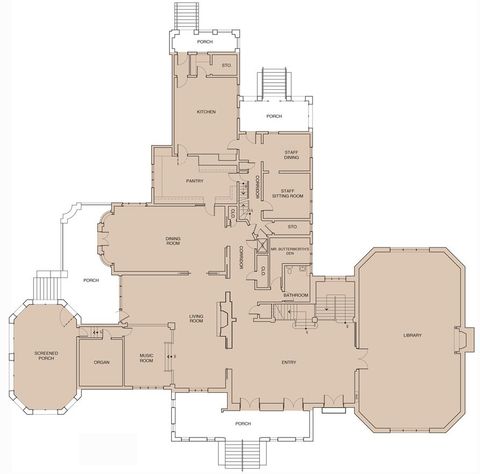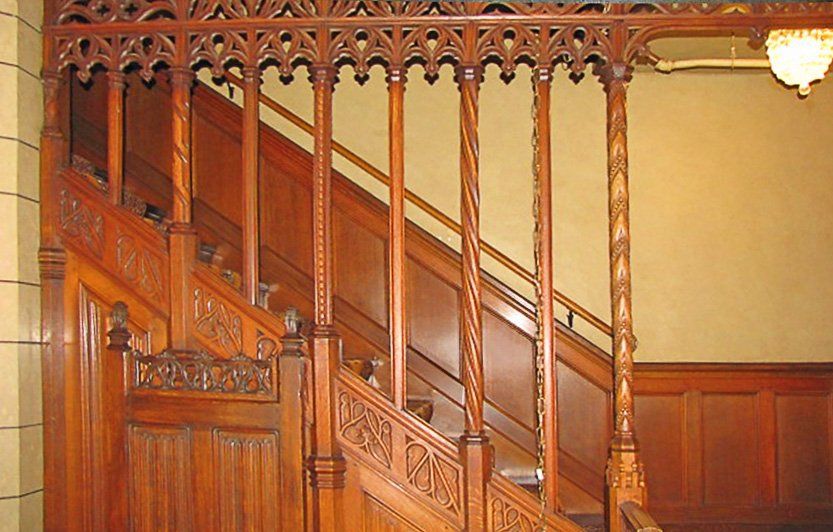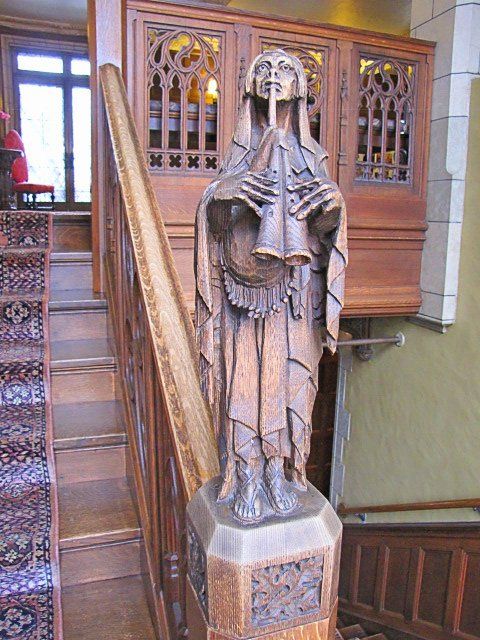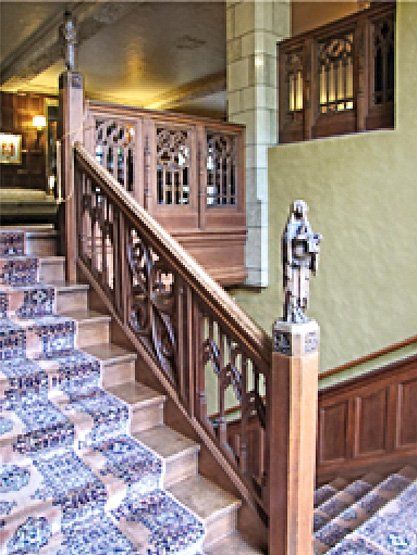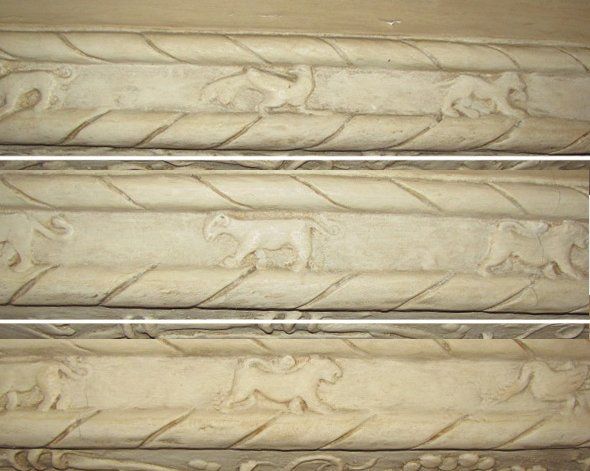1892 Floor Plan Entry Way
The original home’s Entry Way used the present entrance doors to the house but was a much smaller room compared to the present. A fireplace, angled in the southwest corner, could be seen upon entering the front door or from the north porch entrance. The staircase to the Second Floor was the same as today’s staircase.
1917 Renovations to Entry Way
The Entry Way was doubled in size in 1917 in conjunction with a renovation of the Library. After the renovations, guests could enter the house through the porte-cochere entrance in the lower level and walk upstairs to be greeted by the Butterworths in their newly remodeled Gothic Entry Way. The angled fireplace was removed, while the staircase to the second floor remained the same.
Staircase Spindles:
One feature from the original Entry Way was the Gothic staircase banister leading up to the Second Floor. The walnut spindles are a special feature. Notice how every other spindle is hand turned in a different design.
This staircase and newel posts, leading to the Lower Level, were added during the 1917 renovation. While the newel posts’ origin is uncertain, it is believed that the Butterworths specifically chose the 16th century hand-carved oak sculptures to grace the staircase. Both feature characteristics of the Gothic style.
Ceiling plaster:
The ceiling plaster work was added during the 1917 renovation. The beams were decorated in the Gothic Revival tradition with acanthus leaves, grapes, arrows and vines. Note the animals on the side of the beams. Try to find a swan, a lion, a peacock, and a ram?
Return to main menu to view other floors
Butterworth Center & Deere-Wiman House • 1105-8th Street, Moline, Illinois 61265 •
309 . 743 . 2700
© 2024
All Rights Reserved | William Butterworth Foundation
